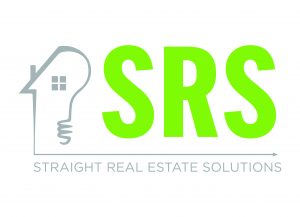


Sold
Listing Courtesy of: MLS PIN / Re/Max Executive Realty / Claire Rainville
326 Sterling St C8 West Boylston, MA 01583
Sold on 07/24/2023
$250,000 (USD)
MLS #:
73125031
73125031
Taxes
$3,111(2023)
$3,111(2023)
Lot Size
1 acres
1 acres
Type
Condo
Condo
Building Name
Sterling Meadows
Sterling Meadows
Year Built
1976
1976
County
Worcester County
Worcester County
Listed By
Claire Rainville, Re/Max Executive Realty
Bought with
Kate Jackson
Kate Jackson
Source
MLS PIN
Last checked Mar 1 2026 at 11:08 PM GMT+0000
MLS PIN
Last checked Mar 1 2026 at 11:08 PM GMT+0000
Bathroom Details
Interior Features
- Range
- Refrigerator
- Dishwasher
- Laundry: Electric Dryer Hookup
- Laundry: Washer Hookup
- Electric Water Heater
- Utility Connections for Electric Dryer
- Windows: Insulated Windows
- Laundry: In Unit
- Laundry: Second Floor
- Utility Connections for Electric Range
- Utility Connections for Electric Oven
- Loft
- Closet/Cabinets - Custom Built
- Tank Water Heater
Kitchen
- Countertops - Stone/Granite/Solid
- Flooring - Laminate
- Open Floorplan
Property Features
- Fireplace: 1
Heating and Cooling
- Electric
- Propane
- Leased Propane Tank
- Heat Pump
- Central Air
Basement Information
- N
Pool Information
- Association
- In Ground
Homeowners Association Information
- Dues: $489/Monthly
Flooring
- Laminate
- Carpet
- Flooring - Wall to Wall Carpet
Exterior Features
- Roof: Shingle
Utility Information
- Utilities: For Electric Dryer, Washer Hookup, For Electric Range, For Electric Oven
- Sewer: Private Sewer
Parking
- Assigned
- Guest
- Deeded
- Total: 2
Stories
- 3
Living Area
- 1,074 sqft
Listing Price History
Date
Event
Price
% Change
$ (+/-)
Jun 14, 2023
Listed
$249,900
-
-
Disclaimer: The property listing data and information, or the Images, set forth herein wereprovided to MLS Property Information Network, Inc. from third party sources, including sellers, lessors, landlords and public records, and were compiled by MLS Property Information Network, Inc. The property listing data and information, and the Images, are for the personal, non commercial use of consumers having a good faith interest in purchasing, leasing or renting listed properties of the type displayed to them and may not be used for any purpose other than to identify prospective properties which such consumers may have a good faith interest in purchasing, leasing or renting. MLS Property Information Network, Inc. and its subscribers disclaim any and all representations and warranties as to the accuracy of the property listing data and information, or as to the accuracy of any of the Images, set forth herein. © 2026 MLS Property Information Network, Inc.. 3/1/26 15:08




Description