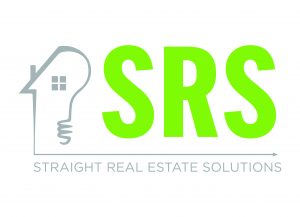


Sold
Listing Courtesy of: MLS PIN / Lamacchia Realty, Inc. / Chris Lorenzen
9 Brenda Lane Templeton, MA 01436
Sold on 09/22/2023
$480,000 (USD)
MLS #:
73150062
73150062
Taxes
$5,074(2023)
$5,074(2023)
Lot Size
1.59 acres
1.59 acres
Type
Single-Family Home
Single-Family Home
Year Built
1996
1996
Style
Colonial
Colonial
County
Worcester County
Worcester County
Community
Neighborhood
Neighborhood
Listed By
Chris Lorenzen, Lamacchia Realty Leominster
Bought with
Kate Jackson
Kate Jackson
Source
MLS PIN
Last checked Mar 1 2026 at 11:08 PM GMT+0000
MLS PIN
Last checked Mar 1 2026 at 11:08 PM GMT+0000
Bathroom Details
Interior Features
- Range
- Refrigerator
- Dishwasher
- Microwave
- Central Vacuum
- Sun Room
- Laundry: Electric Dryer Hookup
- Laundry: Washer Hookup
- Laundry: First Floor
- Windows: Insulated Windows
- Windows: Screens
- Ceiling Fan(s)
Kitchen
- Dining Area
- Recessed Lighting
- Stainless Steel Appliances
- Flooring - Laminate
- Breakfast Bar / Nook
- Kitchen Island
- Countertops - Upgraded
- Bathroom - Half
- Open Floorplan
Subdivision
- Neighborhood
Lot Information
- Level
- Cleared
- Cul-De-Sac
Property Features
- Fireplace: 1
- Fireplace: Family Room
- Foundation: Concrete Perimeter
Heating and Cooling
- Oil
- Baseboard
- None
Basement Information
- Unfinished
- Full
- Sump Pump
- Garage Access
- Interior Entry
- Concrete
Flooring
- Tile
- Hardwood
- Laminate
- Carpet
- Flooring - Wall to Wall Carpet
Exterior Features
- Roof: Shingle
Utility Information
- Sewer: Public Sewer
Garage
- Attached Garage
Parking
- Stone/Gravel
- Off Street
- Paved Drive
- Paved
- Attached
- Garage Door Opener
- Garage Faces Side
- Insulated
- Total: 5
- Storage
Living Area
- 2,016 sqft
Listing Price History
Date
Event
Price
% Change
$ (+/-)
Aug 18, 2023
Listed
$465,000
-
-
Disclaimer: The property listing data and information, or the Images, set forth herein wereprovided to MLS Property Information Network, Inc. from third party sources, including sellers, lessors, landlords and public records, and were compiled by MLS Property Information Network, Inc. The property listing data and information, and the Images, are for the personal, non commercial use of consumers having a good faith interest in purchasing, leasing or renting listed properties of the type displayed to them and may not be used for any purpose other than to identify prospective properties which such consumers may have a good faith interest in purchasing, leasing or renting. MLS Property Information Network, Inc. and its subscribers disclaim any and all representations and warranties as to the accuracy of the property listing data and information, or as to the accuracy of any of the Images, set forth herein. © 2026 MLS Property Information Network, Inc.. 3/1/26 15:08




Description