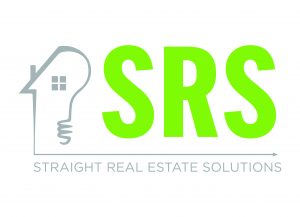


Sold
Listing Courtesy of: MLS PIN / Coldwell Banker Realty / Kate Jackson
535 South St 5-4B Fitchburg, MA 01420
Sold on 11/13/2020
$215,000 (USD)
MLS #:
72730383
72730383
Taxes
$2,757(2020)
$2,757(2020)
Type
Condo
Condo
Building Name
5-4B
5-4B
Year Built
1987
1987
Style
Townhouse
Townhouse
County
Worcester County
Worcester County
Listed By
Kate Jackson, Coldwell Banker Realty
Bought with
Dolber Team, Devries Dolber Realty, LLC
Dolber Team, Devries Dolber Realty, LLC
Source
MLS PIN
Last checked Mar 1 2026 at 11:08 PM GMT+0000
MLS PIN
Last checked Mar 1 2026 at 11:08 PM GMT+0000
Bathroom Details
Interior Features
- Appliances: Wall Oven
- Appliances: Dishwasher
- Appliances: Microwave
- Appliances: Refrigerator
- Cable Available
- Appliances: Range
- Appliances: Disposal
- Appliances: Washer
- Appliances: Dryer
- Central Vacuum
- Appliances: Vacuum System
- Internet Available - Unknown
Kitchen
- Flooring - Wood
- Main Level
- Flooring - Vinyl
- Stainless Steel Appliances
- Pantry
- Lighting - Overhead
Community Information
- Yes
Property Features
- Fireplace: 1
Heating and Cooling
- Forced Air
- Gas
- Central Air
- Other (See Remarks)
Pool Information
- Inground
- Heated
- Indoor
Homeowners Association Information
- Dues: $325
Flooring
- Tile
- Hardwood
- Wood Laminate
Exterior Features
- Wood
- Roof: Asphalt/Fiberglass Shingles
Utility Information
- Utilities: Water: City/Town Water, Electric: 200 Amps, Utility Connection: for Electric Range, Utility Connection: for Electric Dryer, Utility Connection: Washer Hookup
- Sewer: City/Town Sewer
- Energy: Insulated Windows, Insulated Doors, Storm Doors, Prog. Thermostat
Parking
- Off-Street
- Paved Driveway
Listing Price History
Date
Event
Price
% Change
$ (+/-)
Oct 08, 2020
Price Changed
$212,000
2%
$5,000
Sep 22, 2020
Listed
$207,000
-
-
Disclaimer: The property listing data and information, or the Images, set forth herein wereprovided to MLS Property Information Network, Inc. from third party sources, including sellers, lessors, landlords and public records, and were compiled by MLS Property Information Network, Inc. The property listing data and information, and the Images, are for the personal, non commercial use of consumers having a good faith interest in purchasing, leasing or renting listed properties of the type displayed to them and may not be used for any purpose other than to identify prospective properties which such consumers may have a good faith interest in purchasing, leasing or renting. MLS Property Information Network, Inc. and its subscribers disclaim any and all representations and warranties as to the accuracy of the property listing data and information, or as to the accuracy of any of the Images, set forth herein. © 2026 MLS Property Information Network, Inc.. 3/1/26 15:08




Description