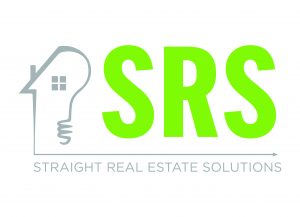


Sold
Listing Courtesy of: MLS PIN / Lamacchia Realty, Inc. / Cyndi Deshaies
53 Everett Street Fitchburg, MA 01420
Sold on 02/27/2023
$360,000 (USD)
MLS #:
73056672
73056672
Taxes
$4,177(2022)
$4,177(2022)
Lot Size
0.28 acres
0.28 acres
Type
Single-Family Home
Single-Family Home
Year Built
1940
1940
Style
Cape
Cape
County
Worcester County
Worcester County
Listed By
Cyndi Deshaies, Lamacchia Realty Leominster
Bought with
Kate Jackson
Kate Jackson
Source
MLS PIN
Last checked Mar 1 2026 at 11:08 PM GMT+0000
MLS PIN
Last checked Mar 1 2026 at 11:08 PM GMT+0000
Bathroom Details
Interior Features
- Range
- Refrigerator
- Dryer
- Washer
- Dishwasher
- Microwave
- Disposal
- Freezer
- Laundry: Washer Hookup
- Utility Connections for Gas Range
- Windows: Insulated Windows
- Windows: Screens
- Gas Water Heater
- Tankless Water Heater
- Office
- Bonus Room
- Other
- Utility Connections for Gas Dryer
- Laundry: Gas Dryer Hookup
- Closet/Cabinets - Custom Built
Kitchen
- Flooring - Laminate
- Deck - Exterior
- Ceiling Fan(s)
- Exterior Access
Lot Information
- Level
- Cleared
Property Features
- Fireplace: 1
- Fireplace: Living Room
- Foundation: Block
Heating and Cooling
- Oil
- Steam
- Baseboard
- None
Basement Information
- Unfinished
- Full
- Walk-Out Access
- Interior Entry
- Concrete
Pool Information
- Above Ground
Flooring
- Hardwood
- Laminate
- Vinyl
- Flooring - Laminate
Exterior Features
- Roof: Shingle
Utility Information
- Utilities: For Gas Range, Washer Hookup, For Gas Dryer
- Sewer: Public Sewer
- Energy: Thermostat
Garage
- Garage
Parking
- Off Street
- Paved Drive
- Paved
- Storage
- Detached
- Total: 8
Living Area
- 1,818 sqft
Listing Price History
Date
Event
Price
% Change
$ (+/-)
Nov 23, 2022
Price Changed
$365,000
-3%
-$10,000
Nov 09, 2022
Listed
$375,000
-
-
Disclaimer: The property listing data and information, or the Images, set forth herein wereprovided to MLS Property Information Network, Inc. from third party sources, including sellers, lessors, landlords and public records, and were compiled by MLS Property Information Network, Inc. The property listing data and information, and the Images, are for the personal, non commercial use of consumers having a good faith interest in purchasing, leasing or renting listed properties of the type displayed to them and may not be used for any purpose other than to identify prospective properties which such consumers may have a good faith interest in purchasing, leasing or renting. MLS Property Information Network, Inc. and its subscribers disclaim any and all representations and warranties as to the accuracy of the property listing data and information, or as to the accuracy of any of the Images, set forth herein. © 2026 MLS Property Information Network, Inc.. 3/1/26 15:08




Description