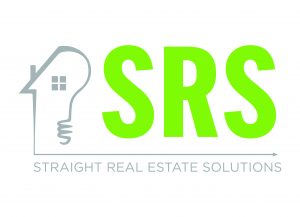


Sold
Listing Courtesy of: MLS PIN / Lamacchia Realty, Inc. / Laurie Howe
381 Wanoosnoc Rd Fitchburg, MA 01420
Sold on 08/26/2022
$640,000 (USD)
MLS #:
73004670
73004670
Taxes
$8,453(2022)
$8,453(2022)
Lot Size
1.5 acres
1.5 acres
Type
Single-Family Home
Single-Family Home
Year Built
2002
2002
Style
Colonial
Colonial
County
Worcester County
Worcester County
Listed By
Laurie Howe, Lamacchia Realty, Inc.
Bought with
Kate Jackson, Straight Real Estate Solutions, LLC
Kate Jackson, Straight Real Estate Solutions, LLC
Source
MLS PIN
Last checked Mar 1 2026 at 9:14 PM GMT+0000
MLS PIN
Last checked Mar 1 2026 at 9:14 PM GMT+0000
Bathroom Details
Interior Features
- Appliances: Dishwasher
- Appliances: Disposal
- French Doors
- Appliances: Refrigerator - Wine Storage
- Appliances: Range
- Appliances: Refrigerator
- Cable Available
- Security System
- Wired for Surround Sound
Kitchen
- Dining Area
- Recessed Lighting
- Stainless Steel Appliances
- Cable Hookup
- Wine Chiller
- Flooring - Stone/Ceramic Tile
- Open Floor Plan
- Exterior Access
Lot Information
- Paved Drive
- Cleared
- Gentle Slope
Property Features
- Fireplace: 1
- Foundation: Poured Concrete
Heating and Cooling
- Oil
- Central Heat
- Forced Air
- Central Air
Basement Information
- Interior Access
- Concrete Floor
- Garage Access
- Finished
- Full
- Walk Out
Flooring
- Tile
- Vinyl
- Wall to Wall Carpet
- Engineered Hardwood
Exterior Features
- Vinyl
- Stone
- Stucco
- Roof: Asphalt/Fiberglass Shingles
Utility Information
- Utilities: Water: City/Town Water, Electric: 200 Amps, Electric: Circuit Breakers, Electric: 60 Amps/Less
- Sewer: City/Town Sewer
- Energy: Insulated Windows, Insulated Doors, Prog. Thermostat
Garage
- Attached
- Garage Door Opener
- Storage
- Under
Parking
- Off-Street
- Paved Driveway
Listing Price History
Date
Event
Price
% Change
$ (+/-)
Jun 27, 2022
Listed
$599,900
-
-
Disclaimer: The property listing data and information, or the Images, set forth herein wereprovided to MLS Property Information Network, Inc. from third party sources, including sellers, lessors, landlords and public records, and were compiled by MLS Property Information Network, Inc. The property listing data and information, and the Images, are for the personal, non commercial use of consumers having a good faith interest in purchasing, leasing or renting listed properties of the type displayed to them and may not be used for any purpose other than to identify prospective properties which such consumers may have a good faith interest in purchasing, leasing or renting. MLS Property Information Network, Inc. and its subscribers disclaim any and all representations and warranties as to the accuracy of the property listing data and information, or as to the accuracy of any of the Images, set forth herein. © 2026 MLS Property Information Network, Inc.. 3/1/26 13:14




Description