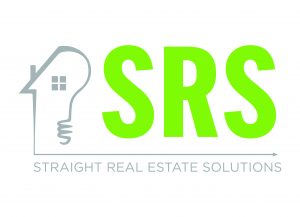


Sold
Listing Courtesy of: MLS PIN / Coldwell Banker Realty / Kate Jackson
33 Hawes St Fitchburg, MA 01420
Sold on 11/19/2024
$350,000 (USD)
MLS #:
73301650
73301650
Taxes
$3,828(2024)
$3,828(2024)
Lot Size
8,677 SQFT
8,677 SQFT
Type
Single-Family Home
Single-Family Home
Year Built
1948
1948
Style
Cape
Cape
County
Worcester County
Worcester County
Listed By
Kate Jackson, Coldwell Banker Realty
Bought with
Nicole Glover
Nicole Glover
Source
MLS PIN
Last checked Mar 2 2026 at 1:07 AM GMT+0000
MLS PIN
Last checked Mar 2 2026 at 1:07 AM GMT+0000
Bathroom Details
Interior Features
- Range
- Refrigerator
- Dishwasher
- Laundry: Electric Dryer Hookup
- Laundry: Washer Hookup
- Electric Water Heater
- Laundry: In Basement
- Laundry: Gas Dryer Hookup
Lot Information
- Easements
Property Features
- Fireplace: 0
- Foundation: Stone
- Foundation: Concrete Perimeter
Heating and Cooling
- Oil
- Forced Air
- Window Unit(s)
Basement Information
- Partial
- Unfinished
- Walk-Out Access
- Interior Entry
- Concrete
Flooring
- Hardwood
- Laminate
Exterior Features
- Roof: Shingle
Utility Information
- Utilities: Water: Public, For Electric Dryer, Washer Hookup, For Electric Range, For Gas Dryer
- Sewer: Public Sewer
Garage
- Garage
Parking
- Detached
- On Street
- Total: 5
- Shared Driveway
- Off Street
Living Area
- 1,115 sqft
Listing Price History
Date
Event
Price
% Change
$ (+/-)
Oct 15, 2024
Price Changed
$320,000
-2%
-$5,000
Oct 14, 2024
Price Changed
$325,000
2%
$5,000
Oct 14, 2024
Listed
$320,000
-
-
Disclaimer: The property listing data and information, or the Images, set forth herein wereprovided to MLS Property Information Network, Inc. from third party sources, including sellers, lessors, landlords and public records, and were compiled by MLS Property Information Network, Inc. The property listing data and information, and the Images, are for the personal, non commercial use of consumers having a good faith interest in purchasing, leasing or renting listed properties of the type displayed to them and may not be used for any purpose other than to identify prospective properties which such consumers may have a good faith interest in purchasing, leasing or renting. MLS Property Information Network, Inc. and its subscribers disclaim any and all representations and warranties as to the accuracy of the property listing data and information, or as to the accuracy of any of the Images, set forth herein. © 2026 MLS Property Information Network, Inc.. 3/1/26 17:07




Description